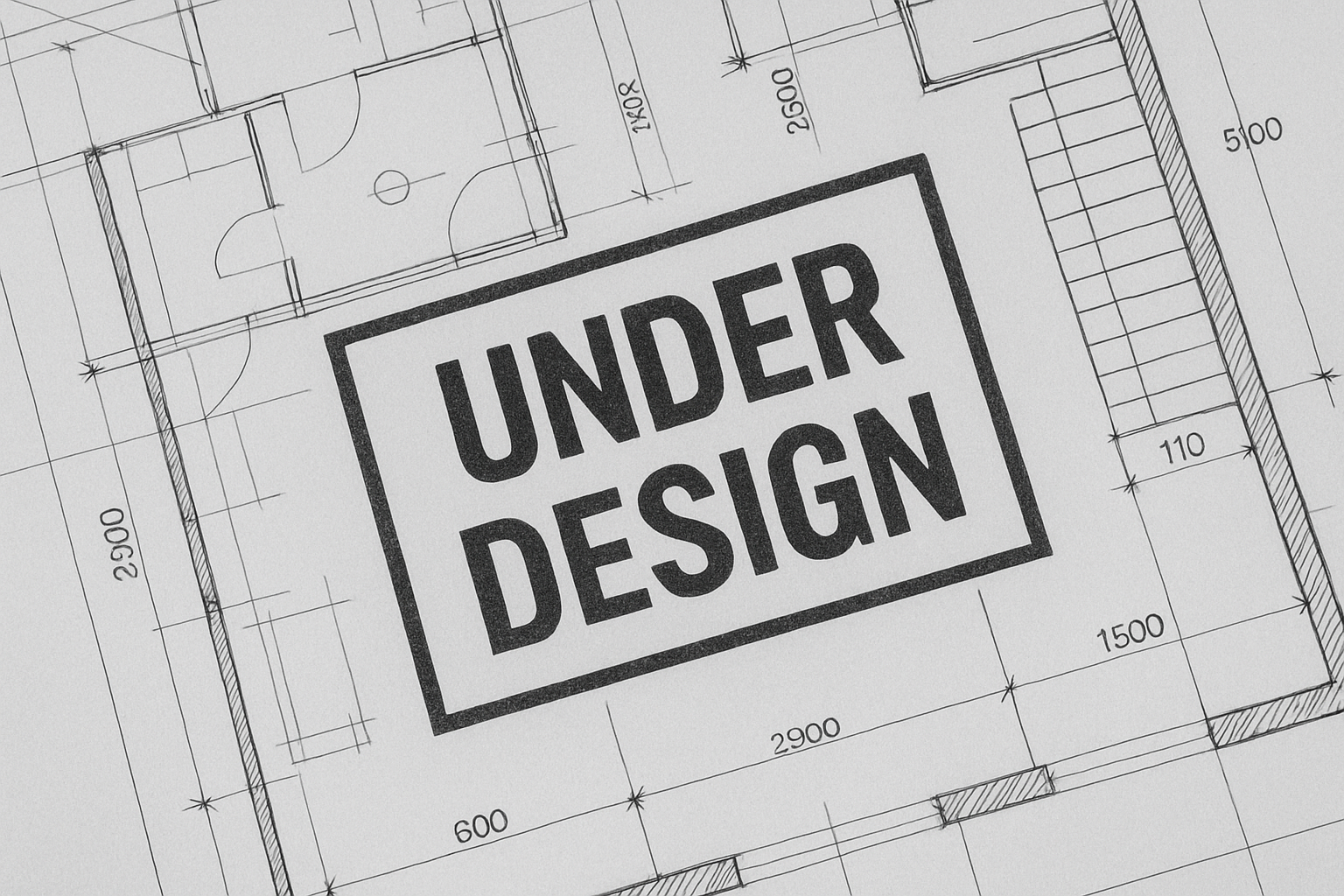

Home / Projects / Duna Terasz Green

Duna Terasz Green
Duna Terasz Green is the last phase of the developmnet.
Before starting the design the urban regulations were changed according to our demands.
The height of the buildings was raised. The two plots were united and a territory between the plots originally designated for a public road was incorporated into building plots.
Due to these changes the view of the Danube and the opposite hilly area for all the non-facing parts of the buildings could be opened and the size of the internal park was enlarged.
On the top of the buildings the roof gardens have different functions as open air cinema, jacuzzi, yoga, berbecue area, and children’s playground etc. serving the habitants of the condominium.
In Duna Terasz Green there will be 659 flats and 11 shops. On the ground floor a common area with a large outside terrace will be provided for the habitants.
The design phase is finished and the construction will start as soon as Dunaterasz Vista is ready.
Role: Managment of the prepararion and the design phase.
Adresss
Budapest XIII. district Fedélköz street
Sector
Residencial buldings
Investor
D&B LLC
Desigener
Tamás János Szabó ( Finta & Partners Architectural Stúdió)
Role
Projektmanagment

We are providing the full scope of the project management services