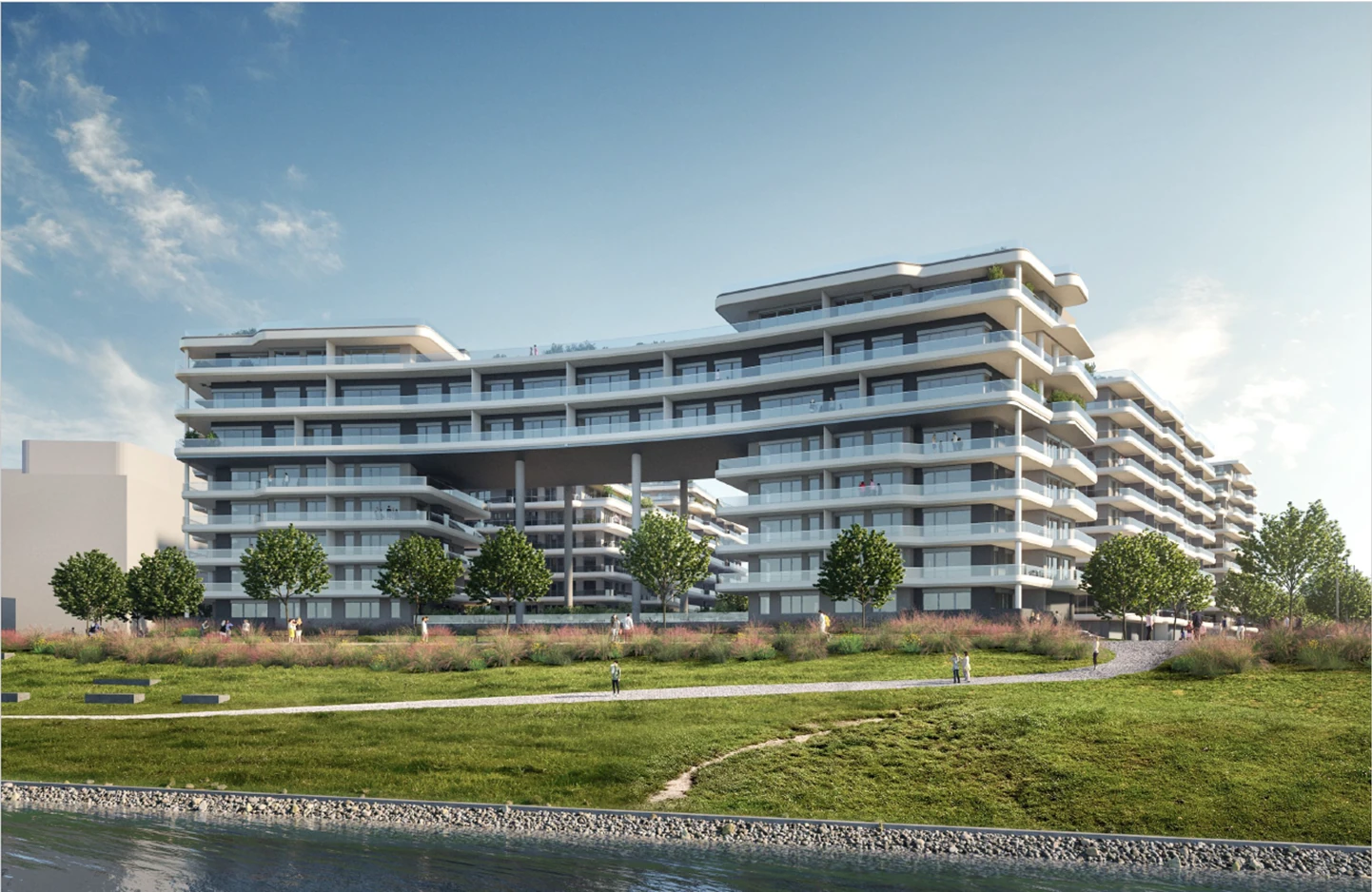

Home / Projects / Duna Terasz Vista

Duna Terasz Vista is the fourth phase of the development . On the two plots there are 632 flats and 12 ground floor shops.
The most chalanging problem of the design was how to provide some of residents a view of the Danube and the hills on the opoosite site, since they were not directly facing them.
Instead of creating a wall on the plot near the Danube, thus blocking the view, two narrow towers and a bridge on the 6th and 7th floor was created. This solution solved not only the viewing problem, but also created a large garden for the bigger flats on the 8th floor.
On the top of the non-facing building the roof gardens have different functions such as a jacuzzi, yoga, berbecue area, and childrens’s playground.
Role: Full project managment inclouding the design and construction
Adresss
Budapest XIII. district street
Sector
Residencial buldings
Investor
D&B LLC
Desigener
György Fazakas & György Fazakas junior ( Fazakas Archutectural Office)
Role
Projektmanagment

We are providing the full scope of the project management services